Services
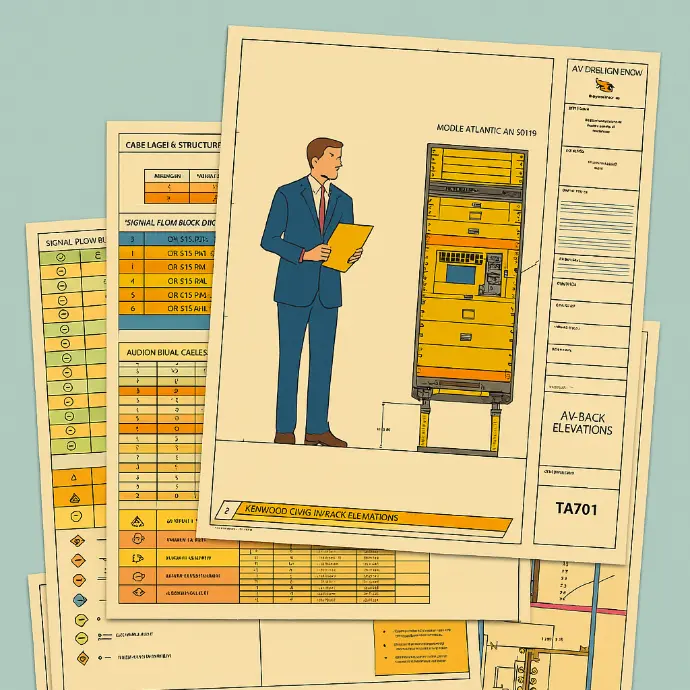
Full AV Drawing Packages
We provide comprehensive, installation-ready CAD deliverables tailored to your project requirements.
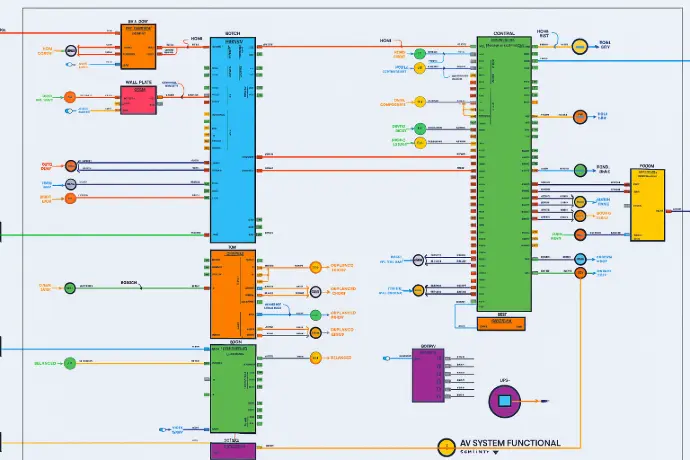
System Flow Schematics
Signal path visualization for flawless AV routing.
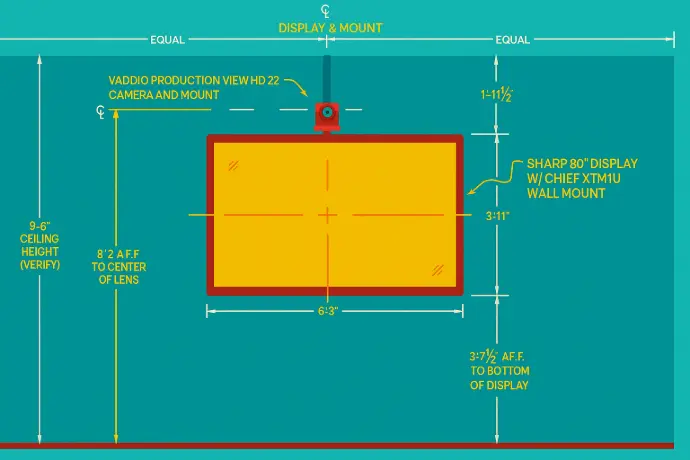
Display Elevations
Accurate visual references for screen and monitor placements.
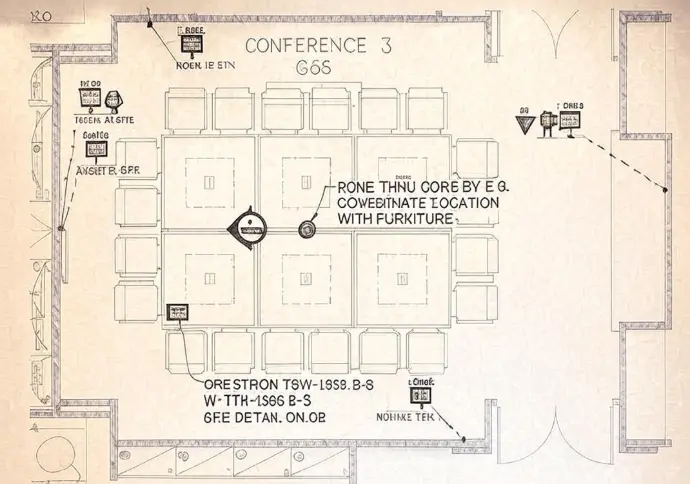
Floor & RCP Plans
Optimized AV device placement for ideal sightlines, coverage, and acoustics.
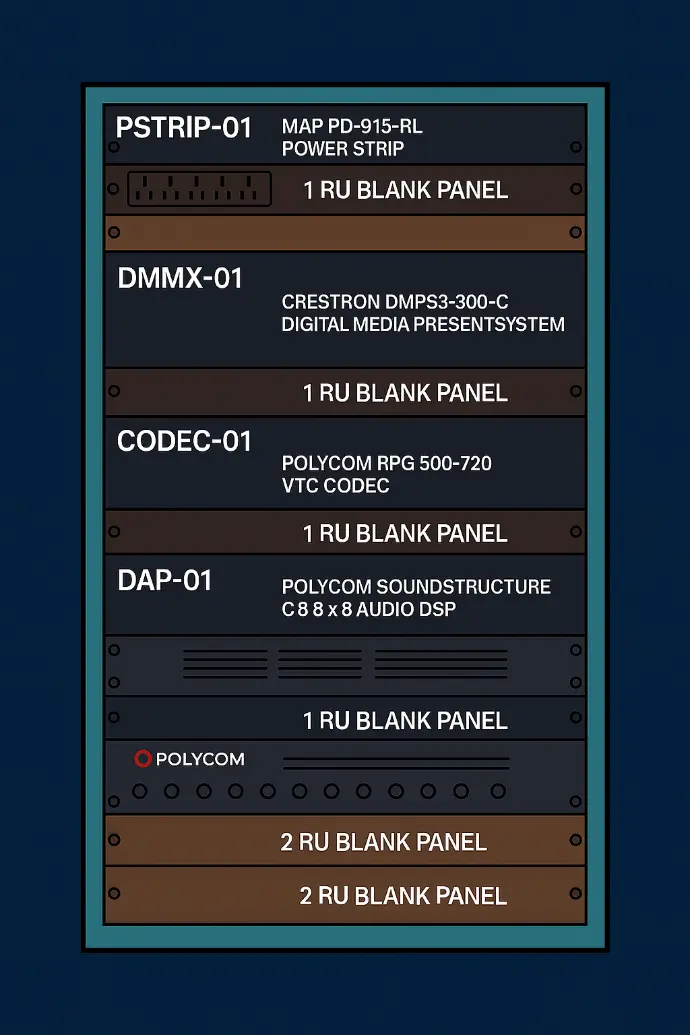
Rack Elevations
Rack Equipment layouts with exact dimensions.
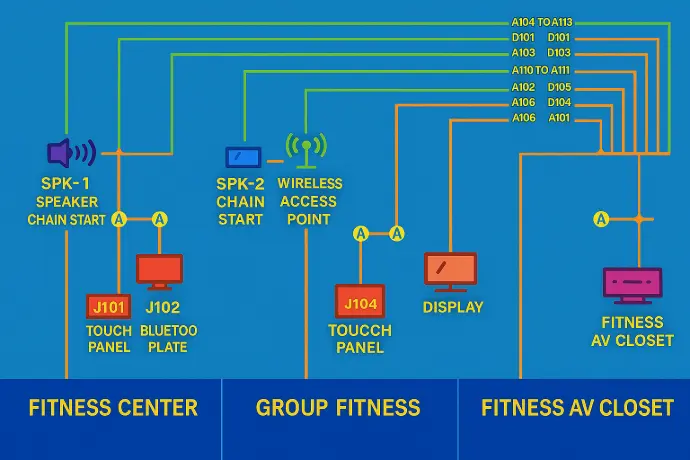
Conduit & Cable Riser Diagrams
Clear pathways for efficient cable management.

Mechanical Details
Integration-ready specs to align AV systems with HVAC and structural elements.

Cable Pull Schedules
Comprehensive cable data—lengths, types, labeling, and termination specifics.
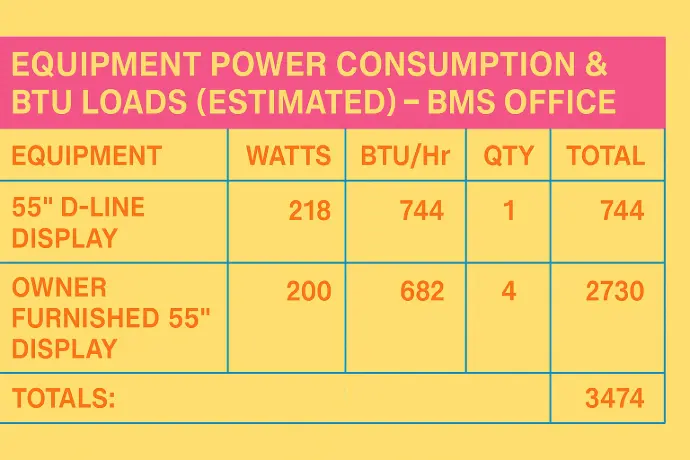
BTU calculation
Thermal load details to support proper ventilation and equipment protection.